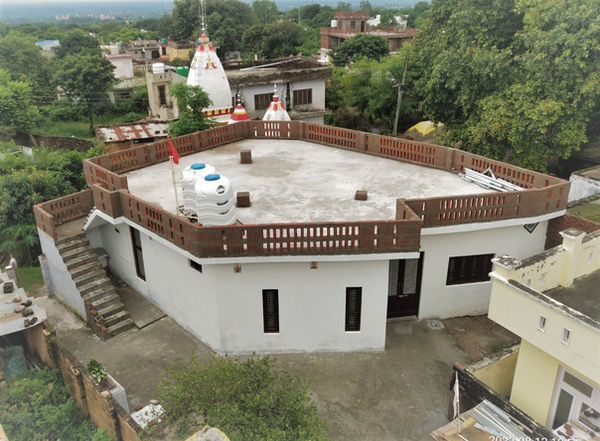/ house in Succhani, J&K



Project Overview
Located in Succhani, "/ house" is one of the initial residential projects by our studio. This project involves designing a small 2-bedroom residential unit on a compact 125 Sq. M plot.
Design Concept
Solar Orientation & Adjacency Considerations:
The design of "/ house" is shaped by the logic of solar orientation and the presence of an adjoining temple. The north-east face of the house features more window openings to maximize natural light, while the southern part is strategically shaded by introduced walls. Each space within the house benefits from diffused sunlight, and the windowless wall adjoining the temple is designed to address both acoustic and solar concerns.
Unique Design Features
Diagonal Space Placement:
An interesting feature of "/ house" is the diagonal placement of spaces, which enhances user flow and breaks the monotony of traditional boxed layouts. This design introduces elements of surprise as you move through the house. For instance, when a car parks in front of the house, the first wall aligns harmoniously with both the car and the house. Similar moments of spatial sunlight drama can be experienced throughout the interior of the unit.





